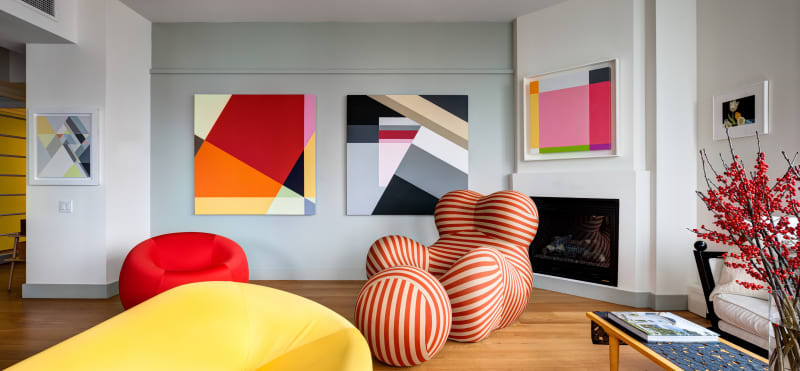If you study the residential work of Allan Greenberg — all those colonnaded front porches, Palladian windows and formally landscaped lots with stables and grand driveways — a theme emerges. You’d expect to find the architect himself living in equally classical surroundings, perhaps in Virginia horse country or among the hedge-fund set in Connecticut.
And yet, the man whom this newspaper once called a “master of literal classicism” lives in the kind of newly built, generic apartment tower that unimaginative developers have been filling Manhattan’s skyline with in recent years. He shares a one-bedroom, one-and-a-half-bath, 1,000-square-foot space with his wife, Judith Seligson, an abstract painter.
“Frank Lloyd Wright was always living in environments he designed himself because it was a sales tool,” Mr. Greenberg, 75, said. “I don’t feel the need to do that. I like to have city streets and dirty air around me.”
While his job as an architect is to fulfill his clients’ dreams, he said, his own domestic dreams do not involve the baronial country life that so many of his houses suggest. “I like to live in a very toned-down milieu,” he said. “I don’t want to collect 18th-century furniture or whatever. My idea of paradise is a house or an apartment in which you live with art around you.”To that end, the couple bought the nondescript apartment eight years ago, for $1.6 million, drawn to its windows on three sides, its head-on view of the mouth of the Queensboro Bridge and the opportunity, as the first occupants, to customize the standard builder’s unit. They have treated the space as an art gallery and a design laboratory.
“When we moved in, it was Allan’s playpen,” Ms. Seligson, 63, said. “It has evolved in different ways.”
Mr. Greenberg cited as an example a pantry closet in the open kitchen-living area. “These were four really bland steel doors,” he said. They have since been painted in a vibrant pattern that Ms. Seligson designed in collaboration with her husband.
A voracious reader, Mr. Greenberg also built bookshelves into the breakfast bar, and added a small table to orient his breakfast view away from the appliances.
Occasionally, an experiment goes awry, as when he had the bedroom walls and closet painted in a green checkerboard. He was inspired, he said, by a French designer who used marble squares to decorate a wall. “I wondered what that design would look like with paint,” he said. “But it’s too much.”
But even when an experiment fails, the couple agreed, it is part of the joy of living in a home that serves as an ever-changing design lab. “I want a space which is going to allow me to do the things I love the most,” Mr. Greenberg said. “Which is being an architect, reading and writing about architecture and looking at art.”
In fact, in the half-bath, Mr. Greenberg said, he is thinking about getting rid of the tile and “putting down AstroTurf.”
Ms. Seligson laughed, and said, “Please tie his hands behind his back.”
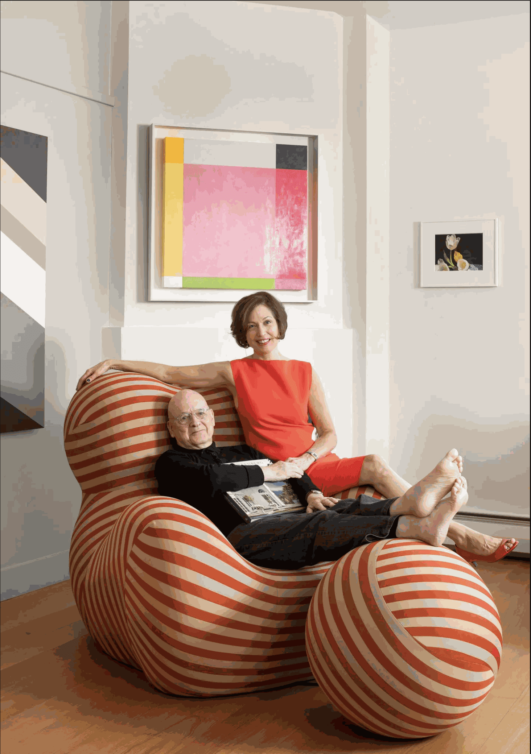
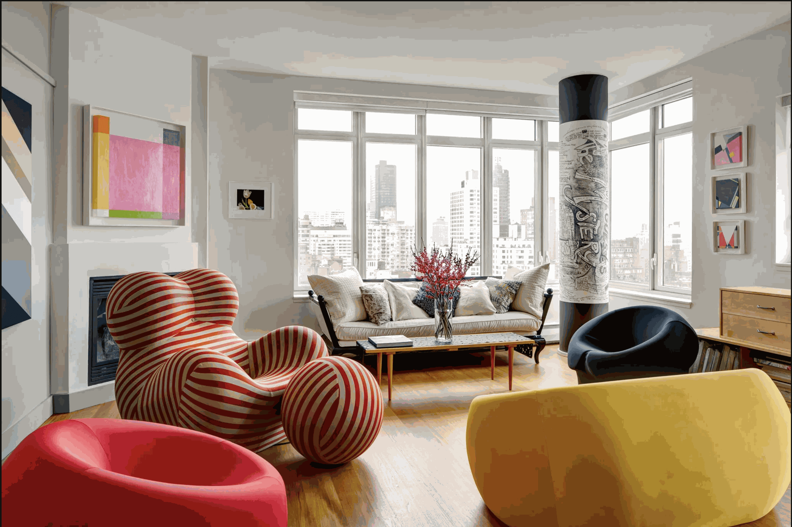
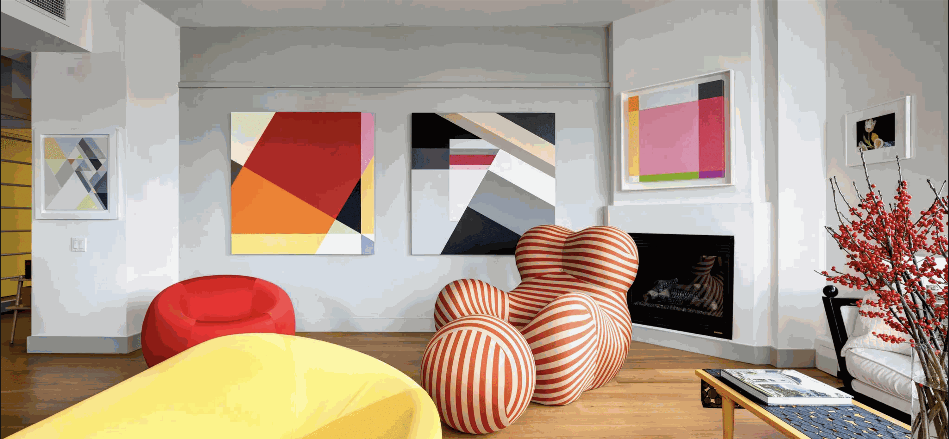
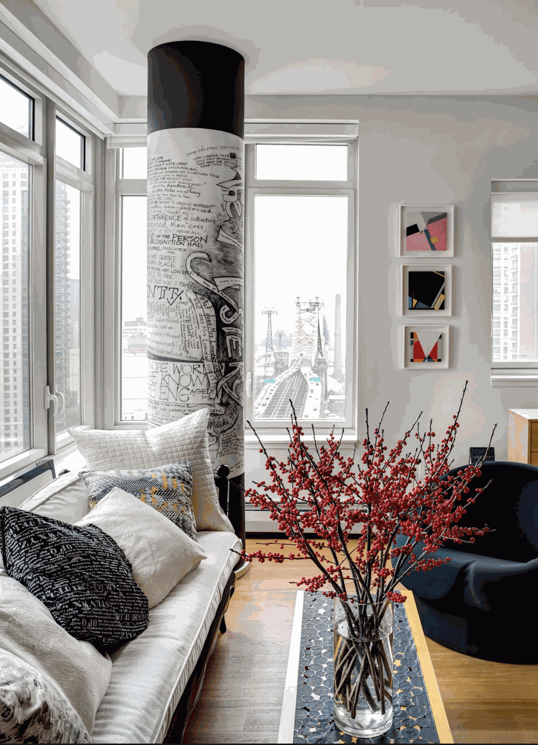
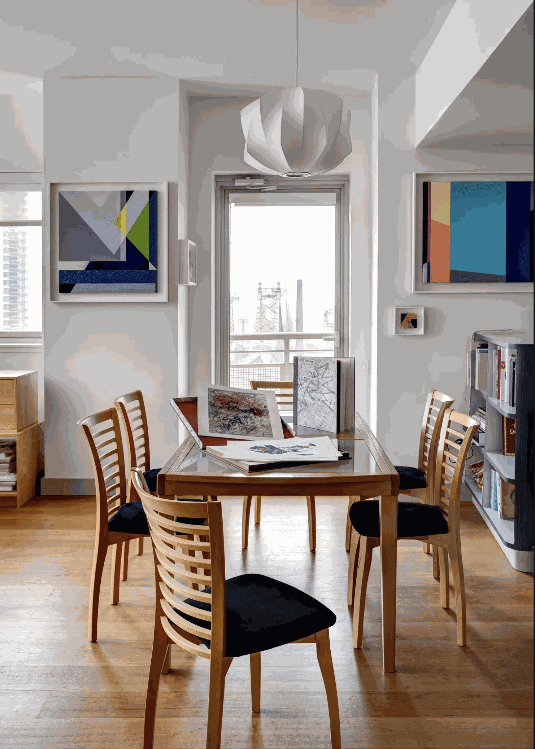
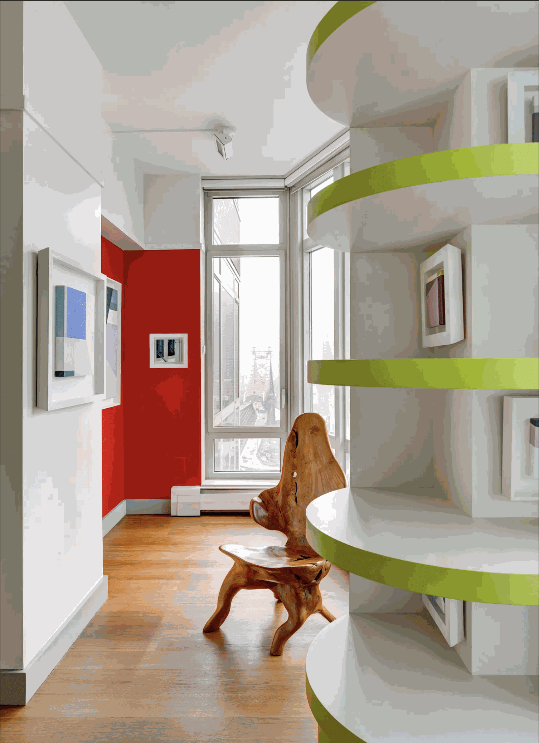
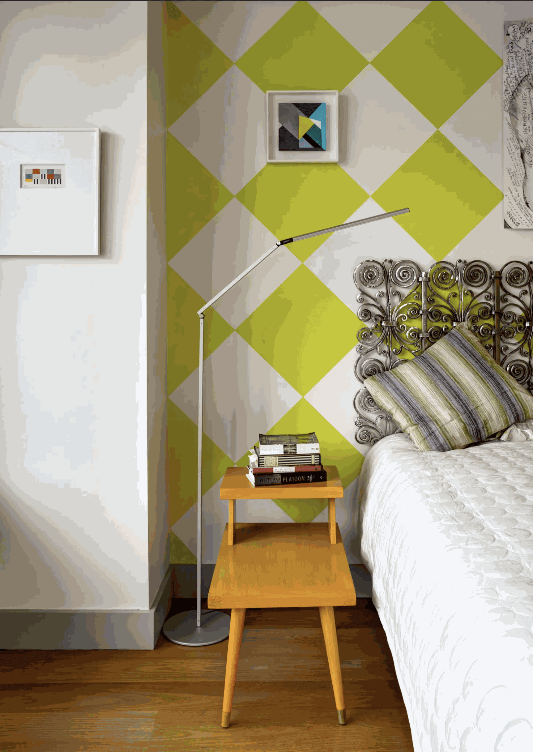
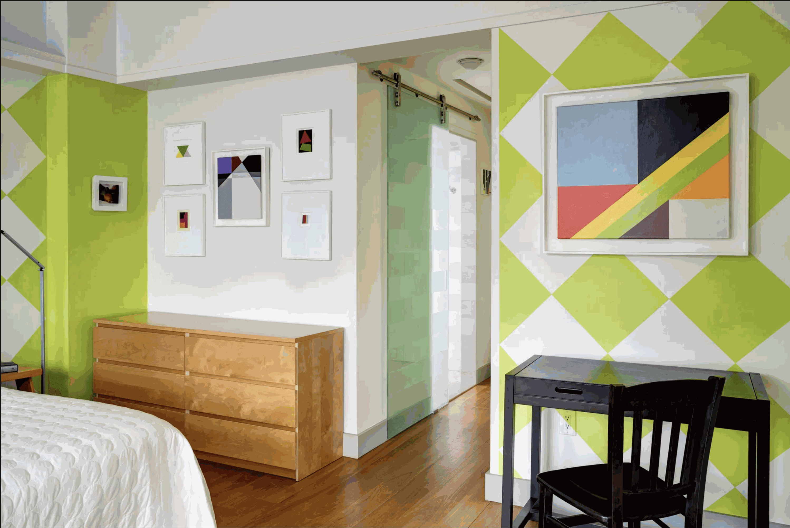
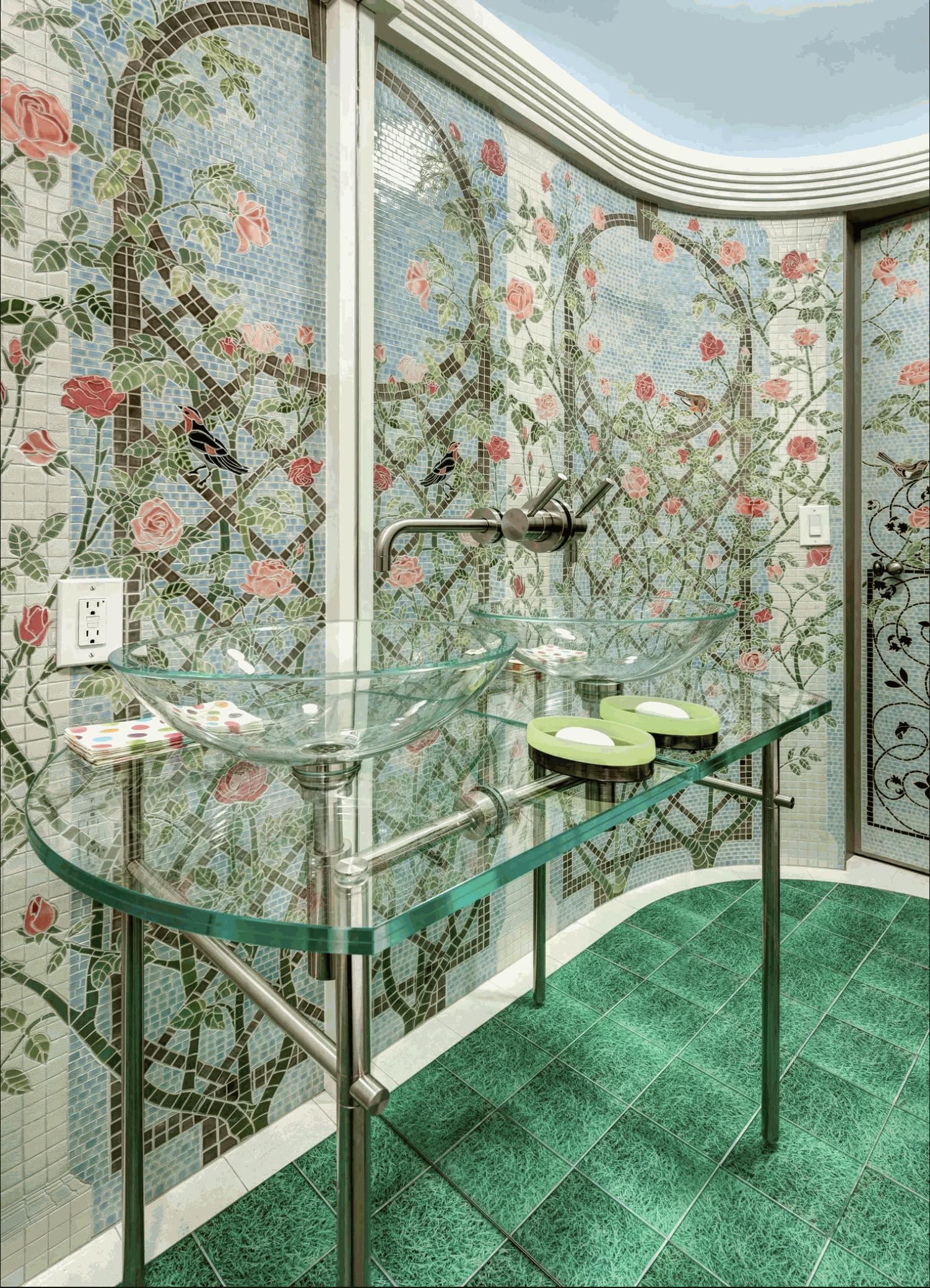
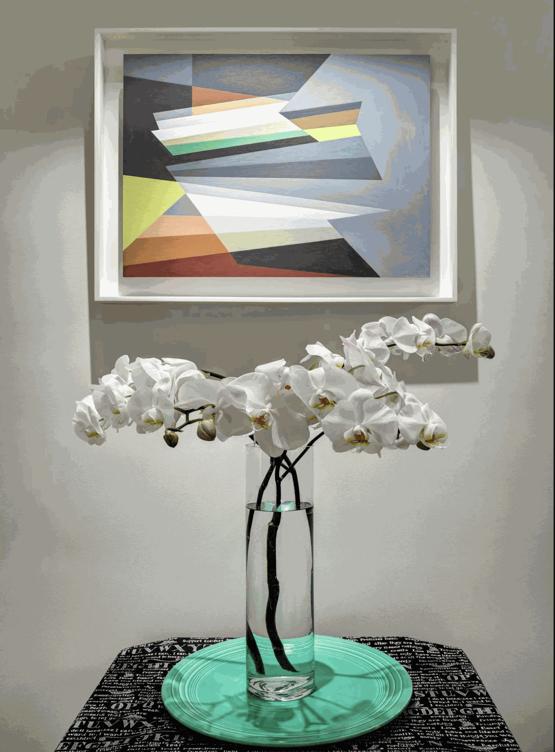
In the foyer, visitors are greeted by “Starred and Striped,” an oil painting by Ms. Seligson, and an arrangement of orchids
